I love creating free content full of tips for my readers, you. I don't accept paid sponsorships, my opinion is my own, but if you find my recommendations helpful and you end up buying something you like through one of my links, I could earn a commission at no extra cost to you. Learn more
As the economical problem is rising around the world people are going for stuff that is cost-saving and tiny house is a cost-saving project that helps to cut out the cost of living. Tiny house plans are more popular among the single nesters and the small family.
If you are among those who love to live a minimalist life choosing a tiny house is the right choice for you. There are plenty of designs of a tiny house and I would like to inform you that living in a tiny house does not mean that you are living a poor life.
There are tiny houses of unique and modern designs that resemble luxury. You can use the tiny house as a guest house, a studio, and a home office.
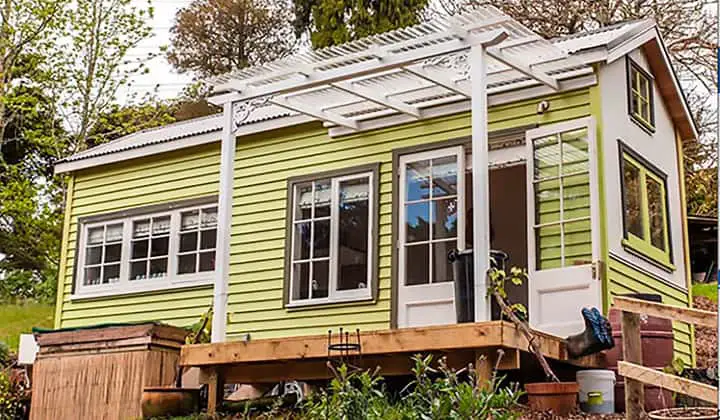
15 Free Tiny House Plans
Idea 1: Fairy Style Cottage Plan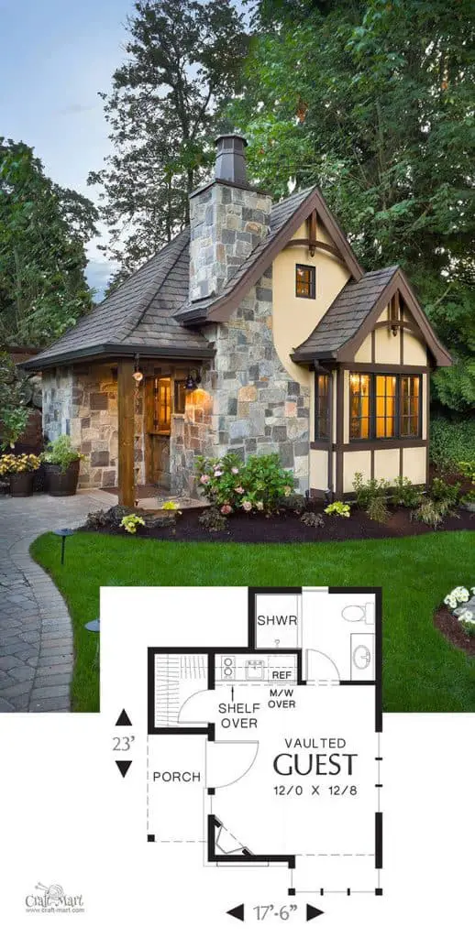
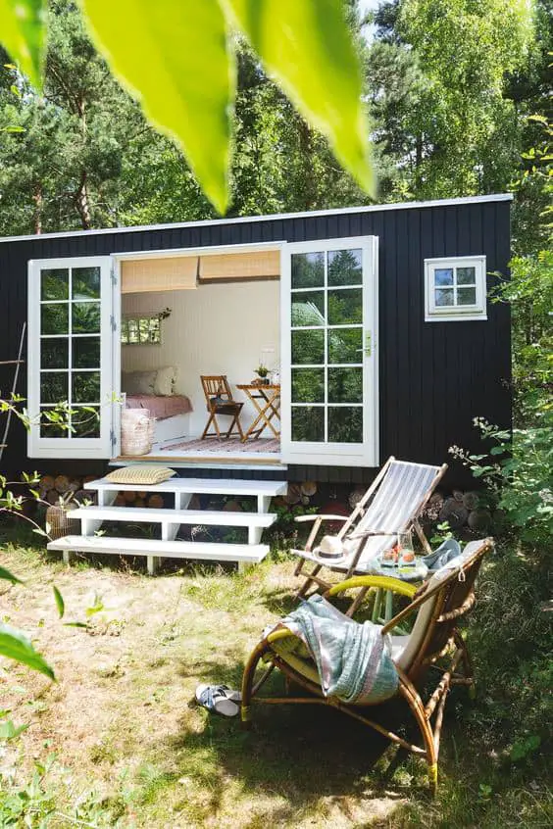
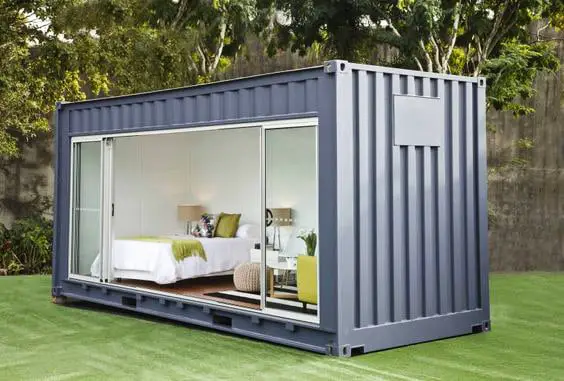
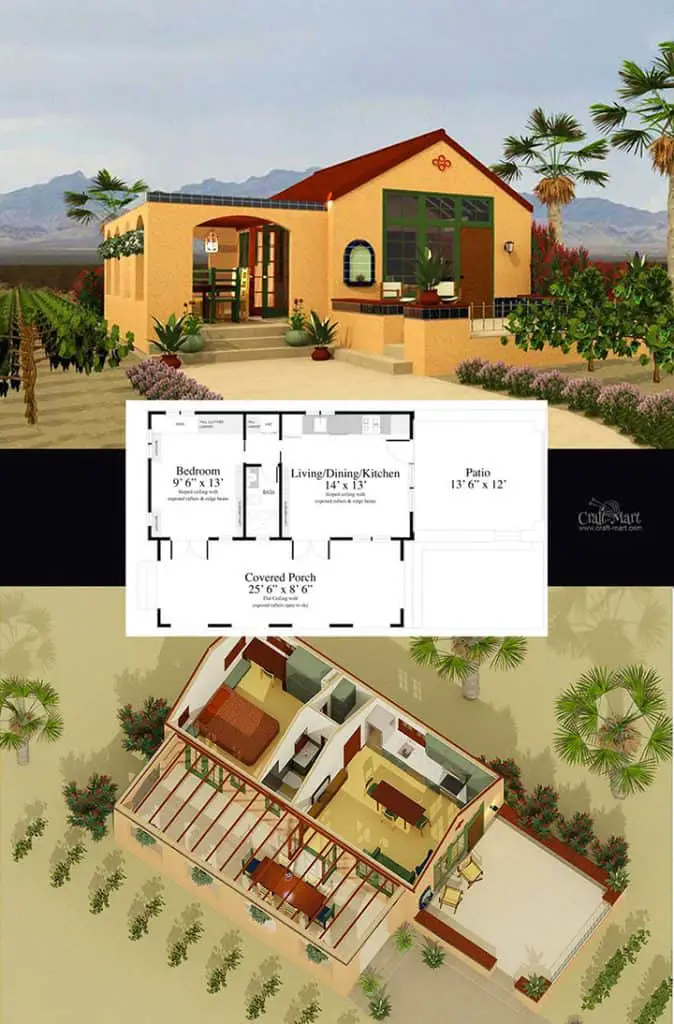
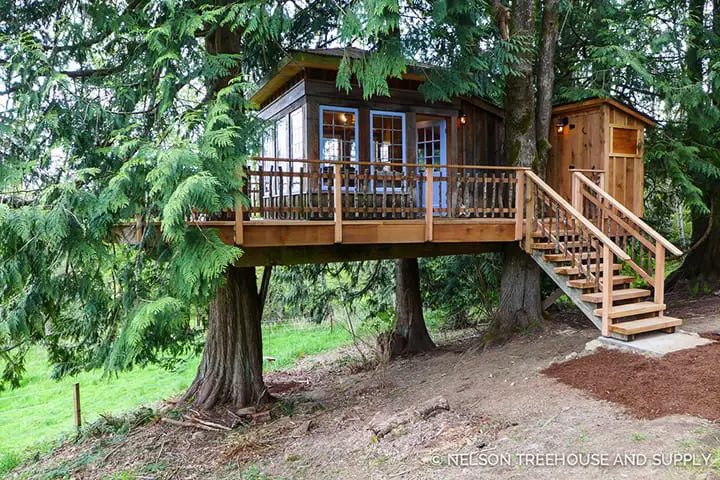
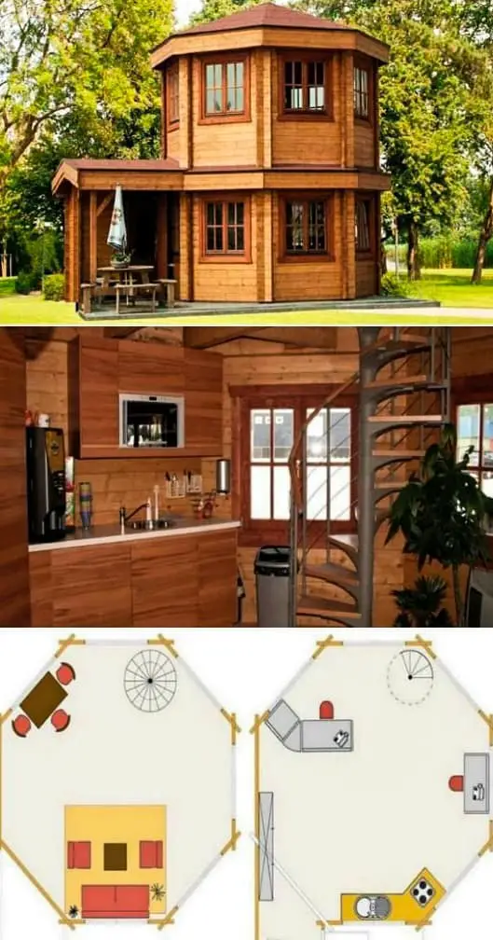
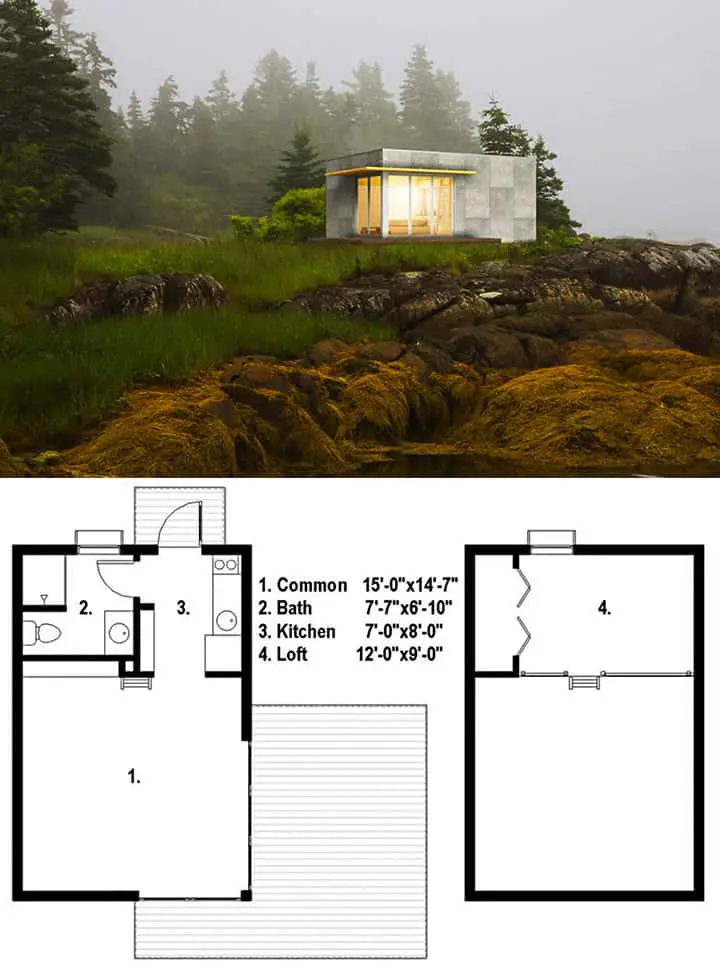
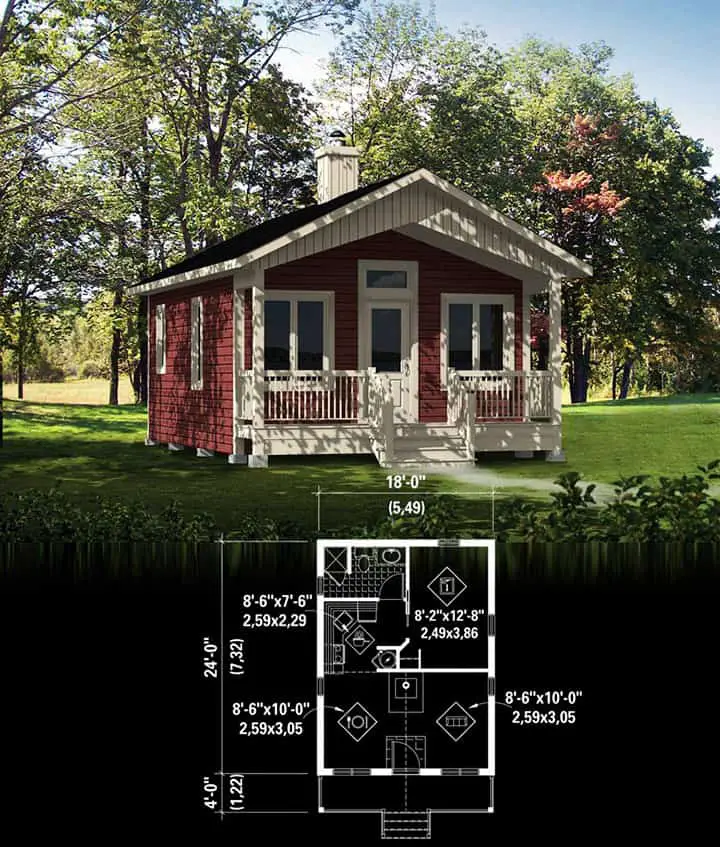
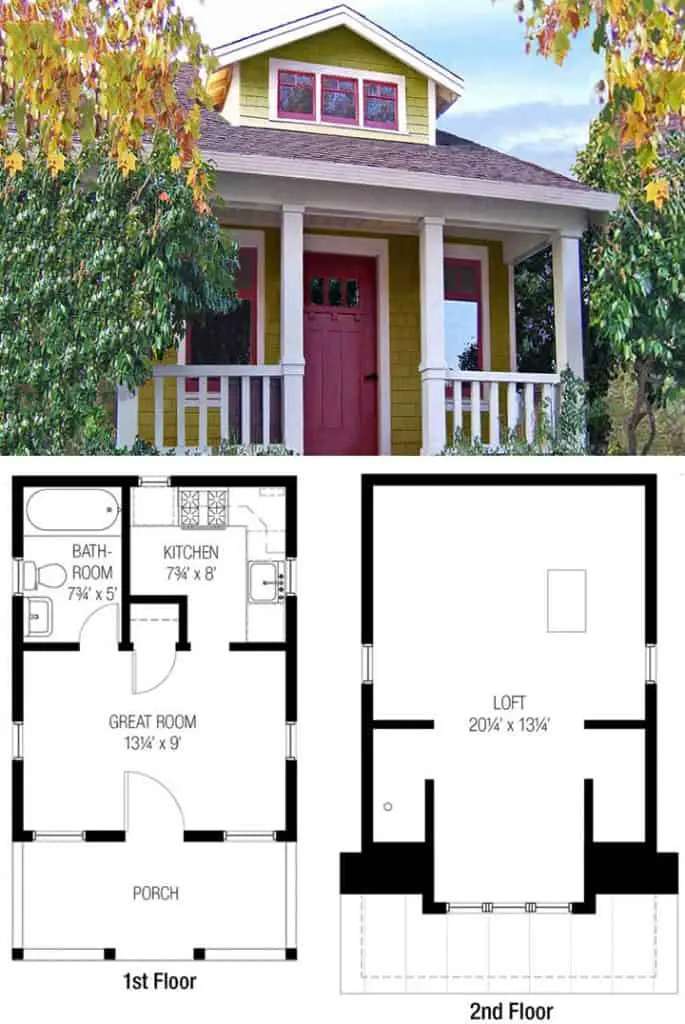
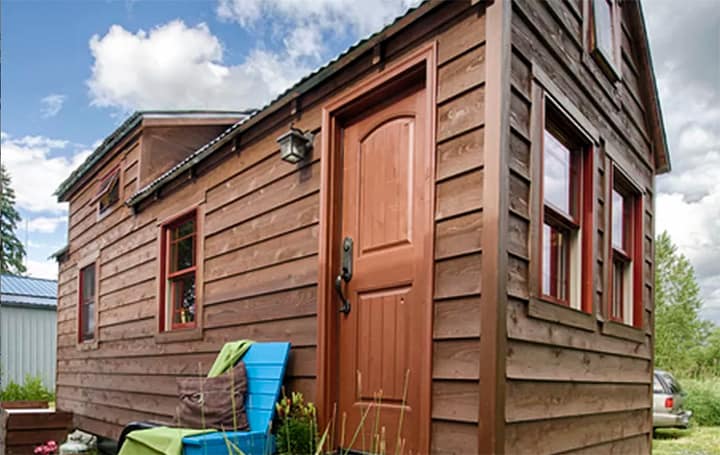
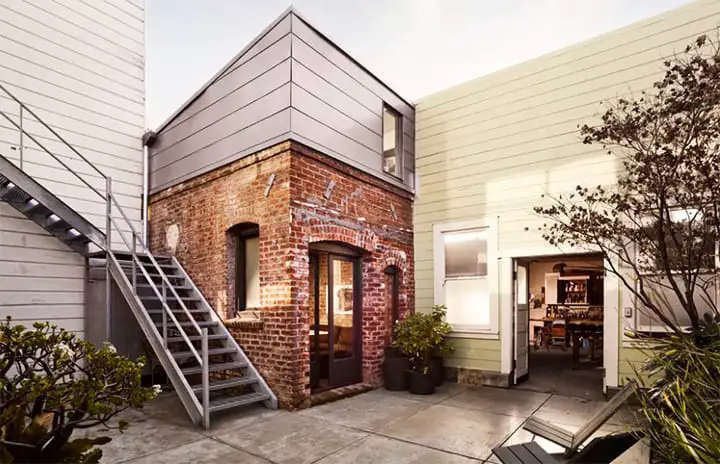
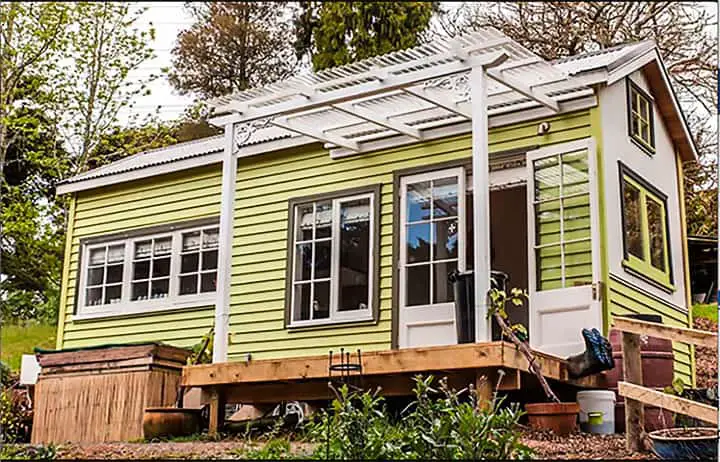
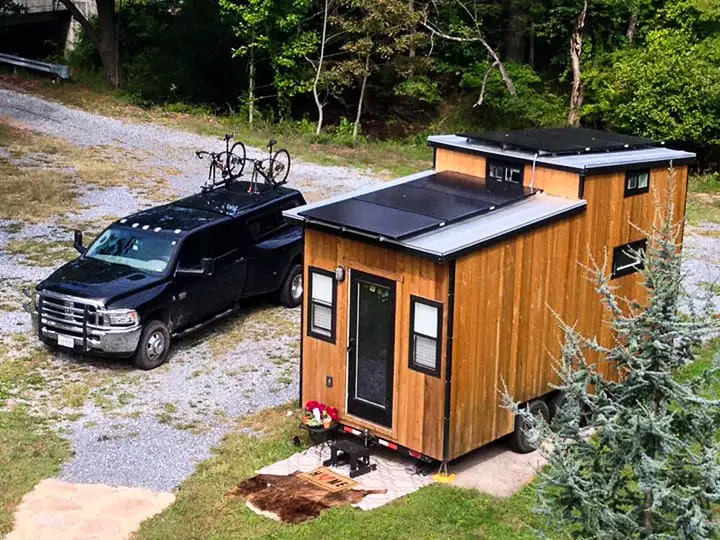
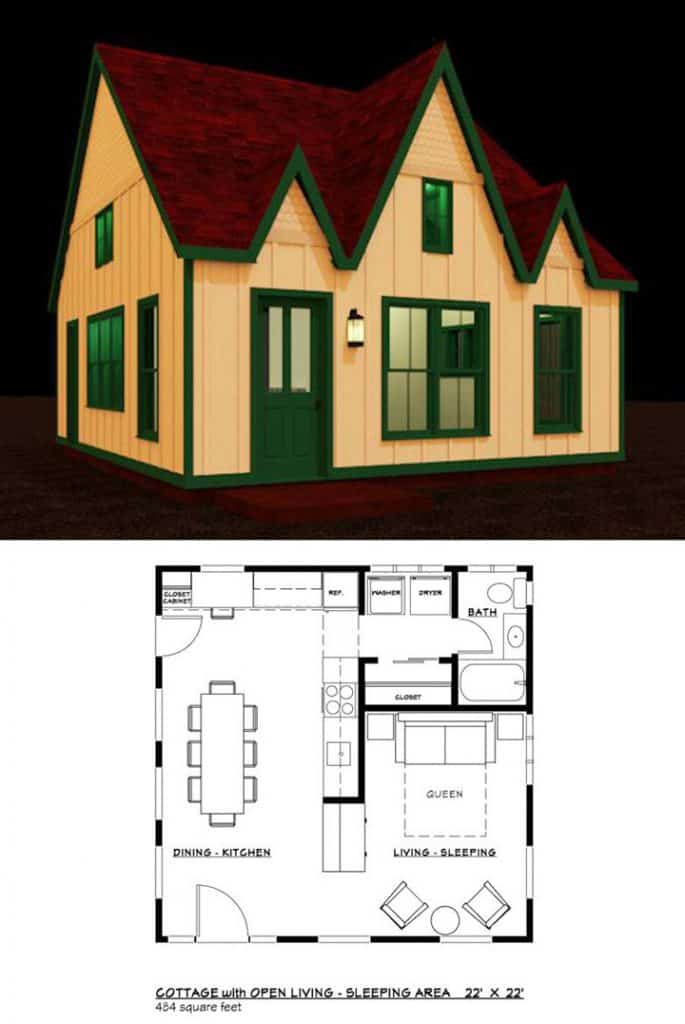
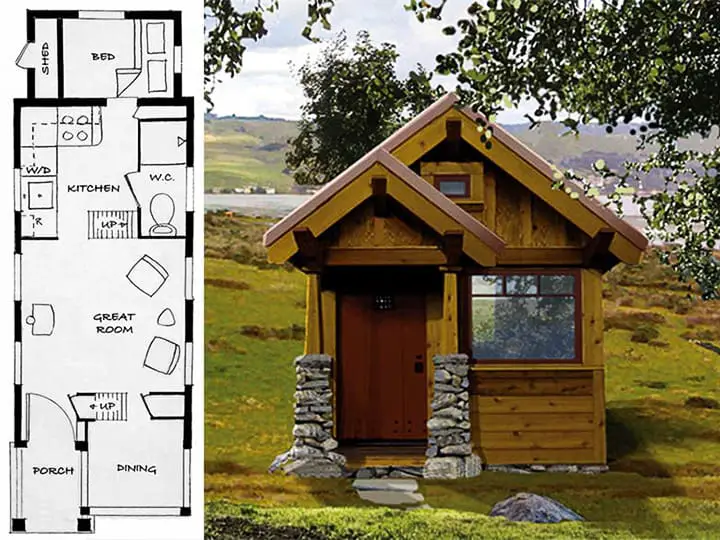
Final Word
Tiny house construction project can be a wonderful DIY project for men. It is wise to choose a tiny house plan considering your budget, location of building the house, and the purpose. You can either pick a plan directly from this article or you can customize a plan according to your choice and requirements. Before starting the construction work you should know about the local legislation of building of your area. You should also consult the engineers and other professionals for the supply of water, electricity, and so on because you know a house is not just building a room and adding some furnitures; it must have all the necessary facilities that you cannot avoid.I'm Joost Nusselder, the founder of Tools Doctor, content marketer, and dad. I love trying out new equipment, and together with my team I've been creating in-depth blog articles since 2016 to help loyal readers with tools & crafting tips.
